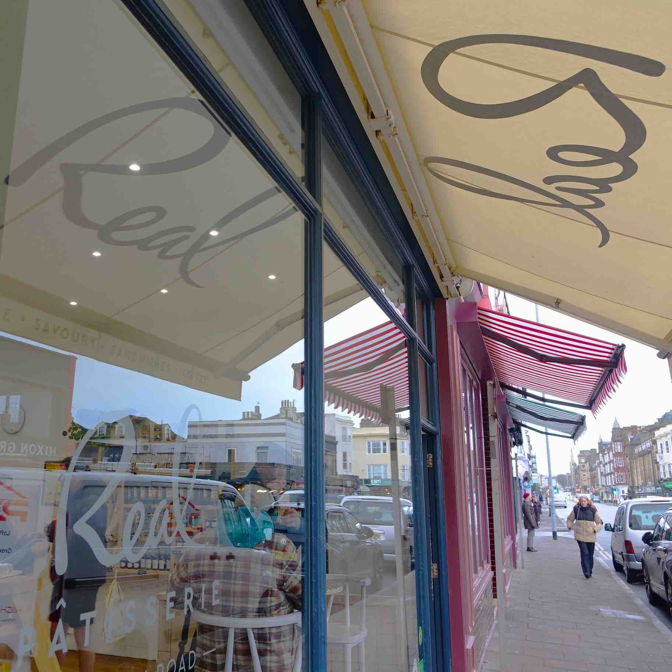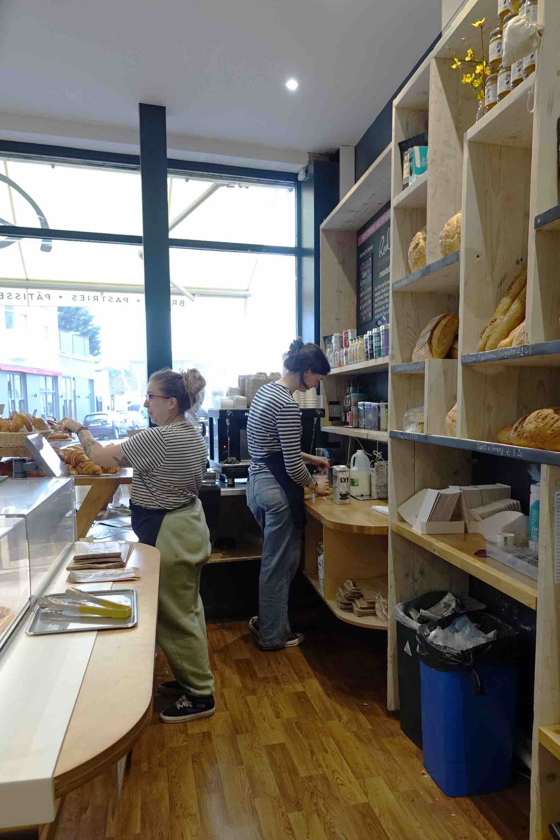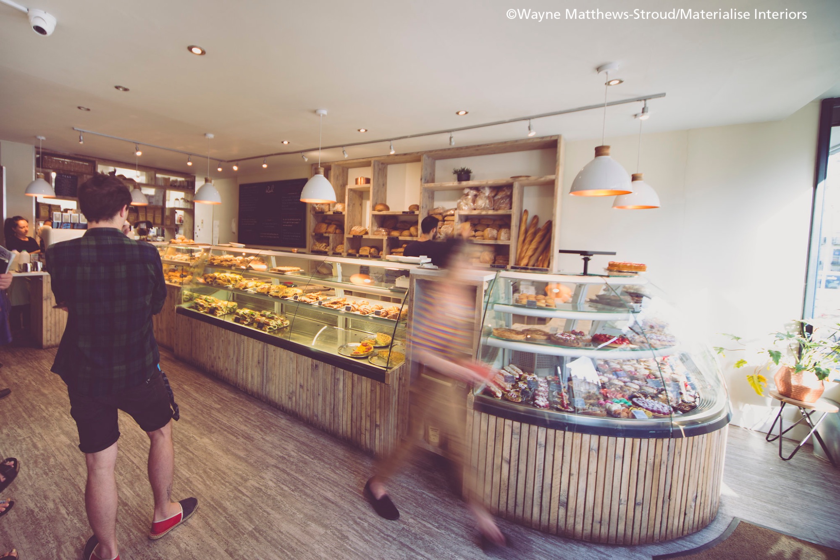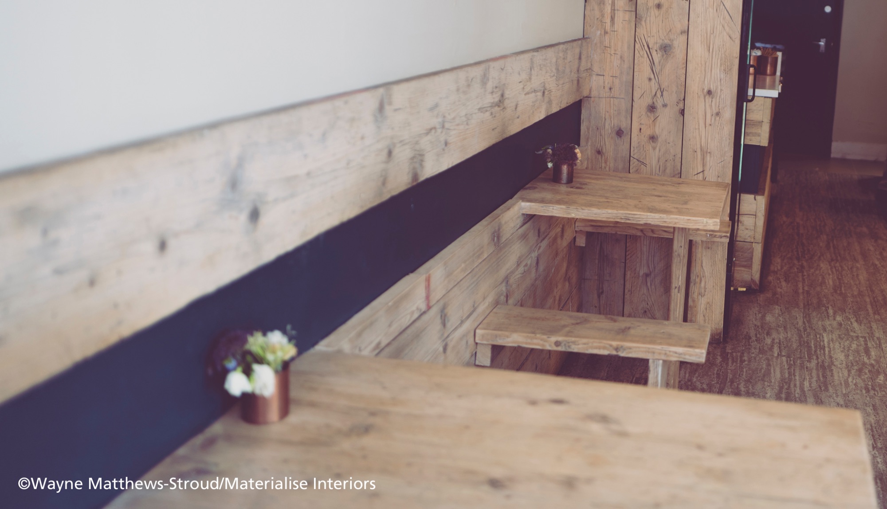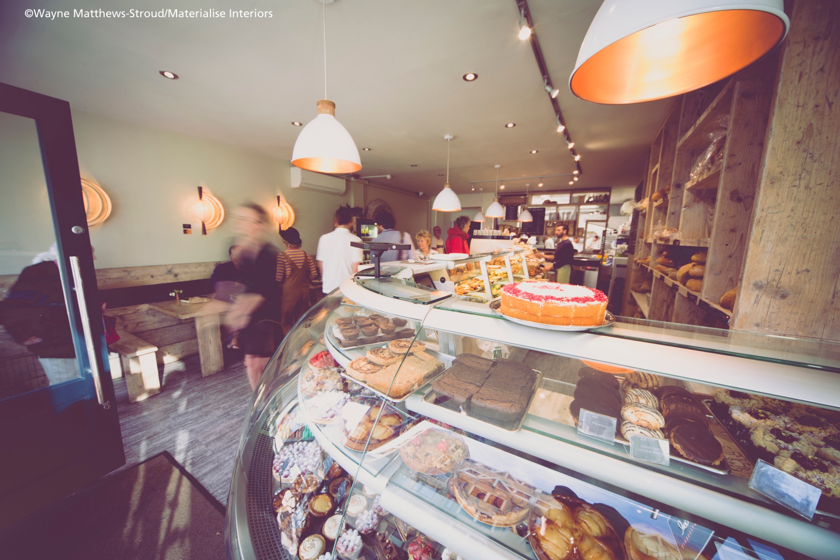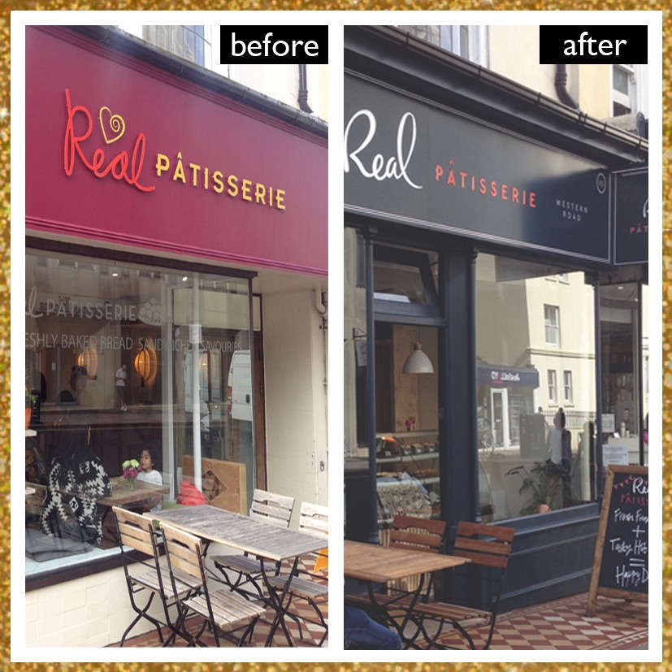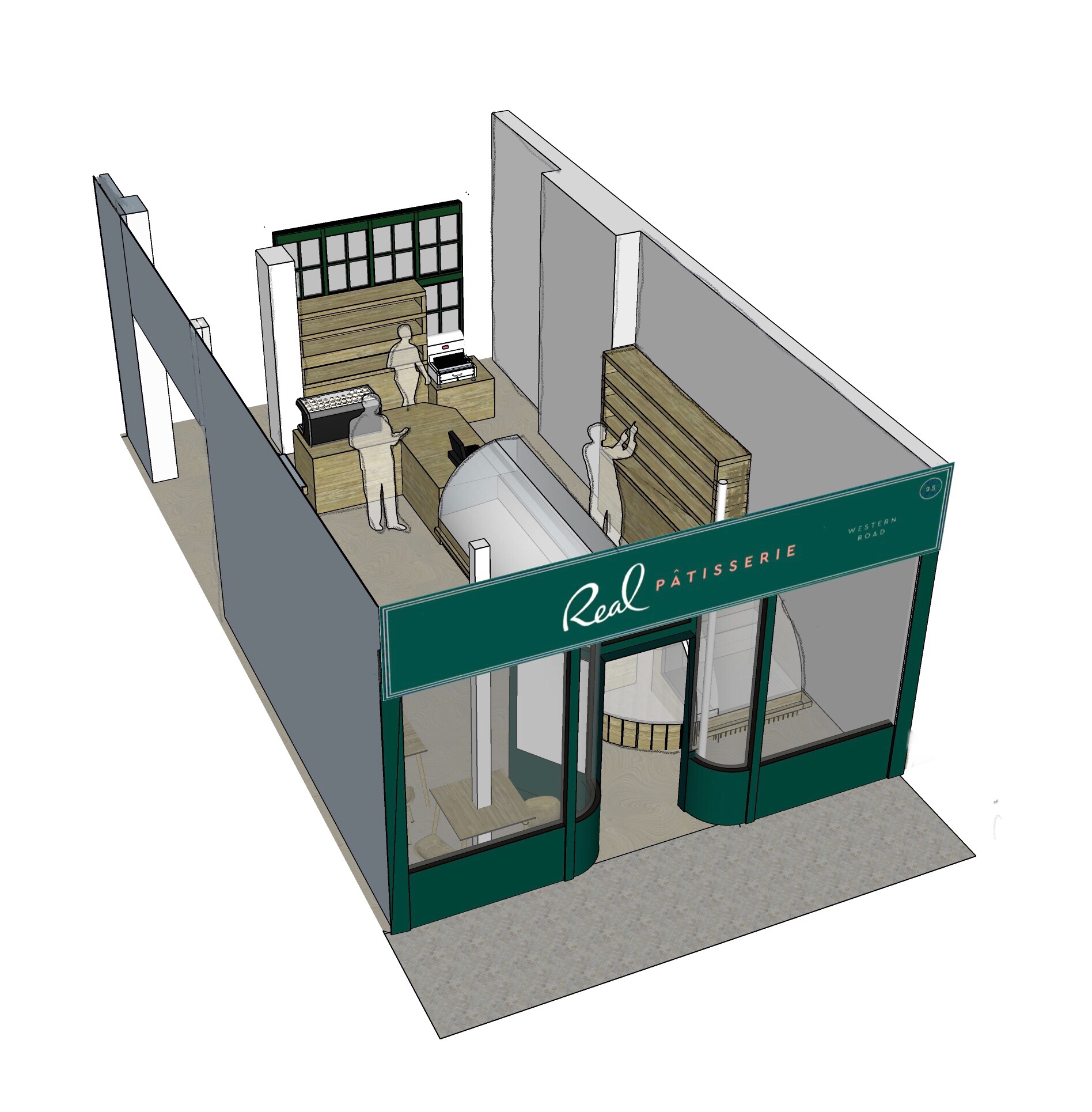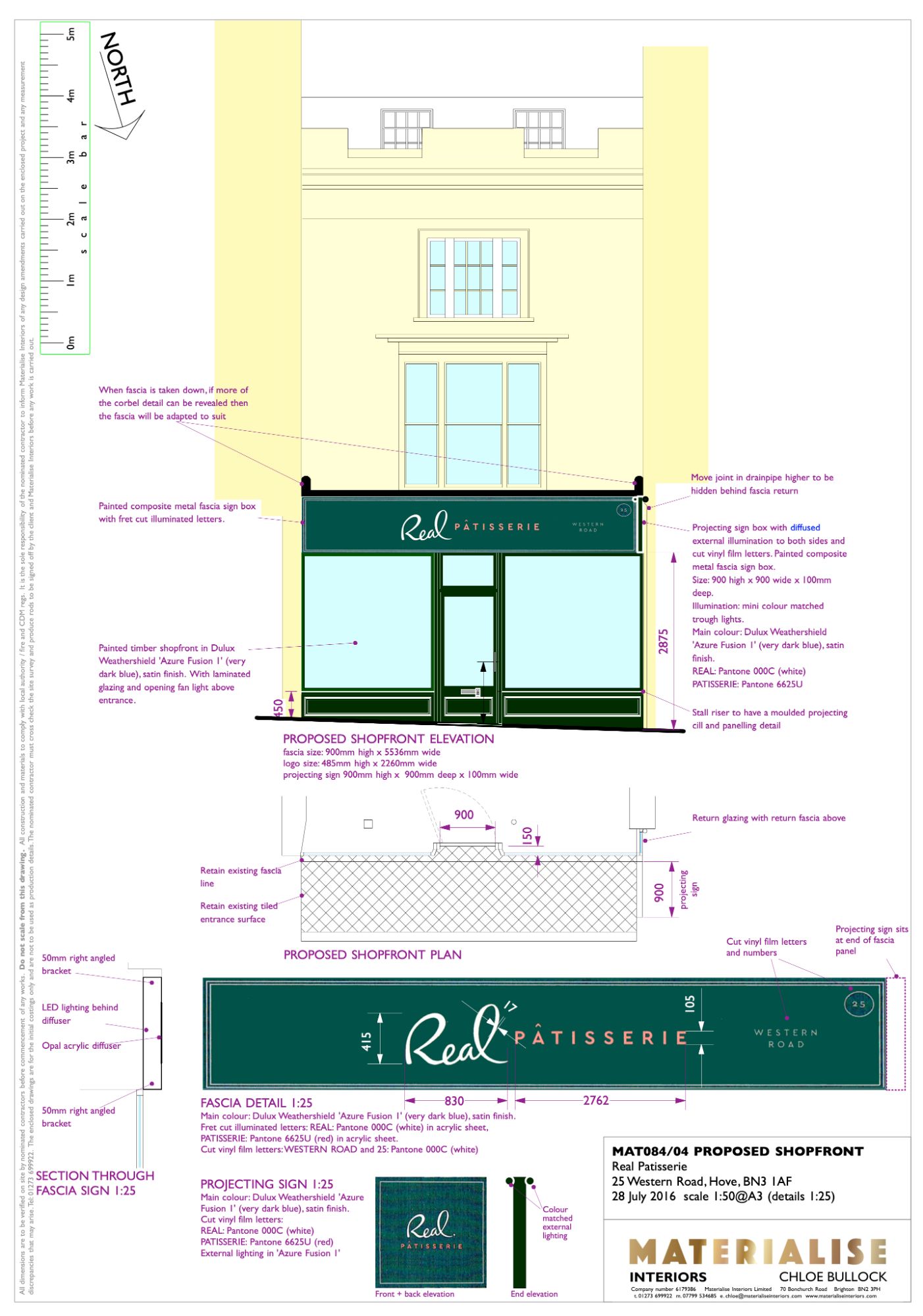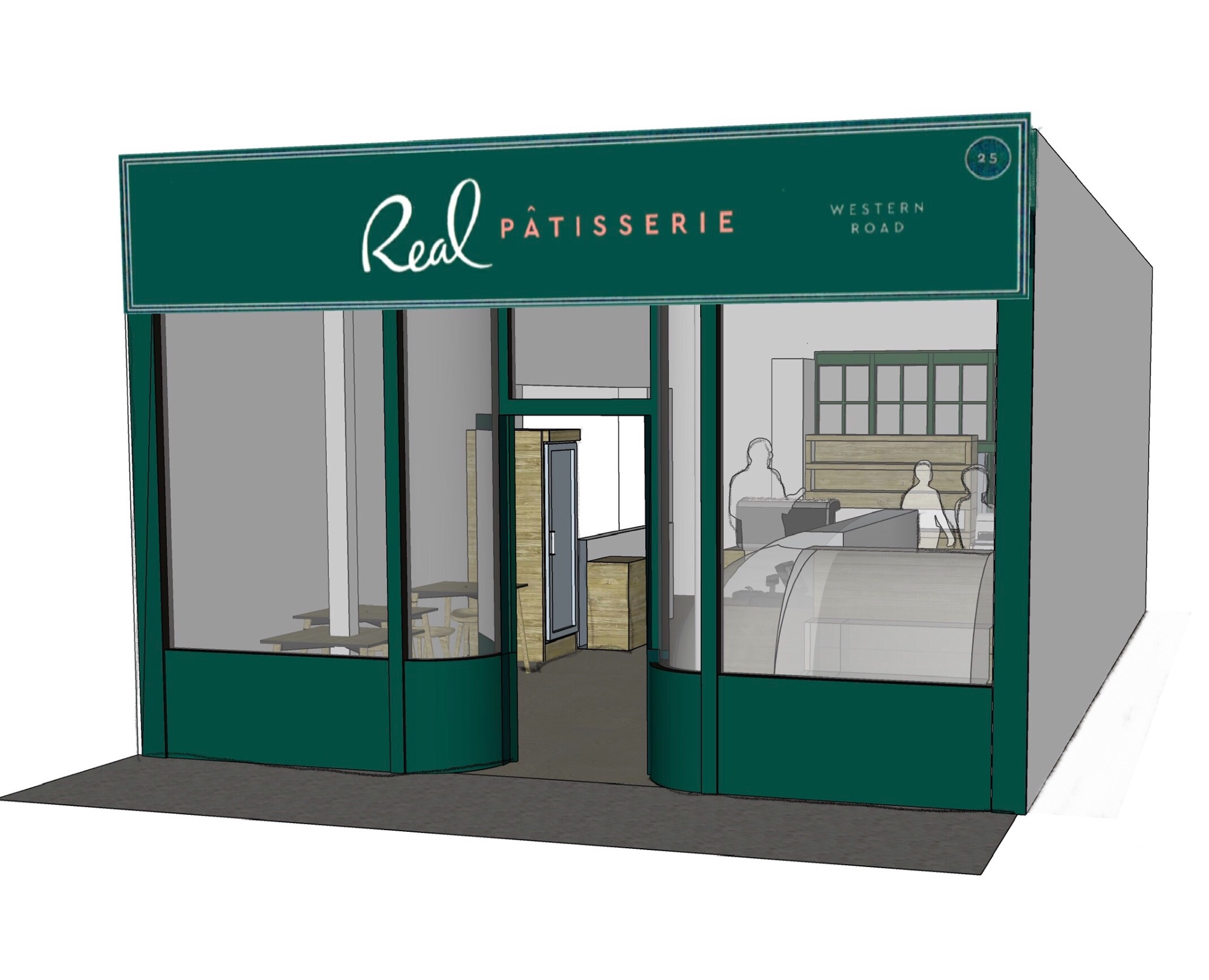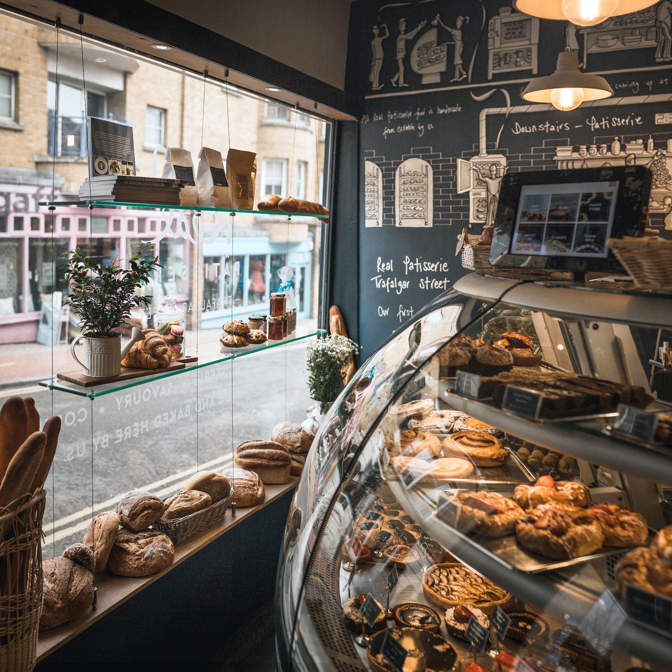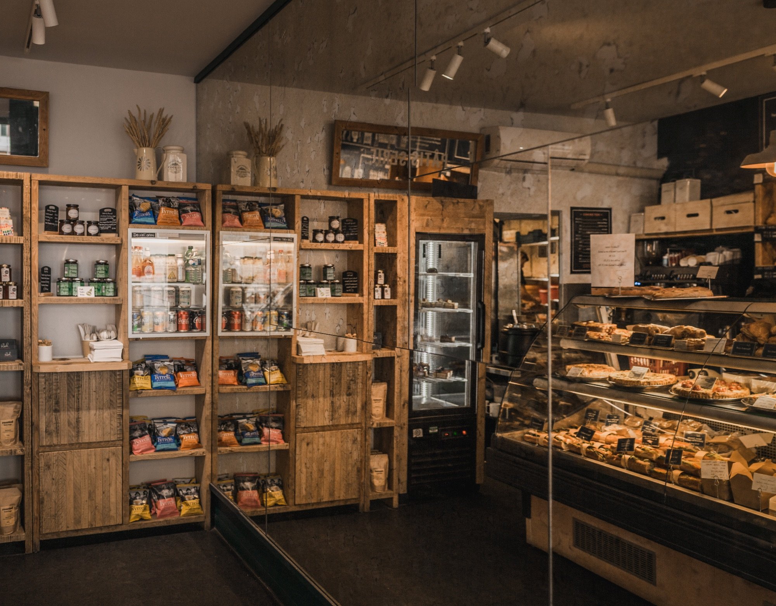Real Patisserie
Church Road
Western Road
Trafalgar Street
Broadwater Street West
Real Patisserie, Church Road
Project type: CONCEPT, SOURCING, COLLABORATION
Total retail area - 37.5m²
Address - 147 Church Road, Hove
Photos - Jamie Lau
Trades - Woodstar Creative
Project steps:
- Briefing and site visit
- Interior design concept
- Design development and sourcing
- Detail drawings and specification
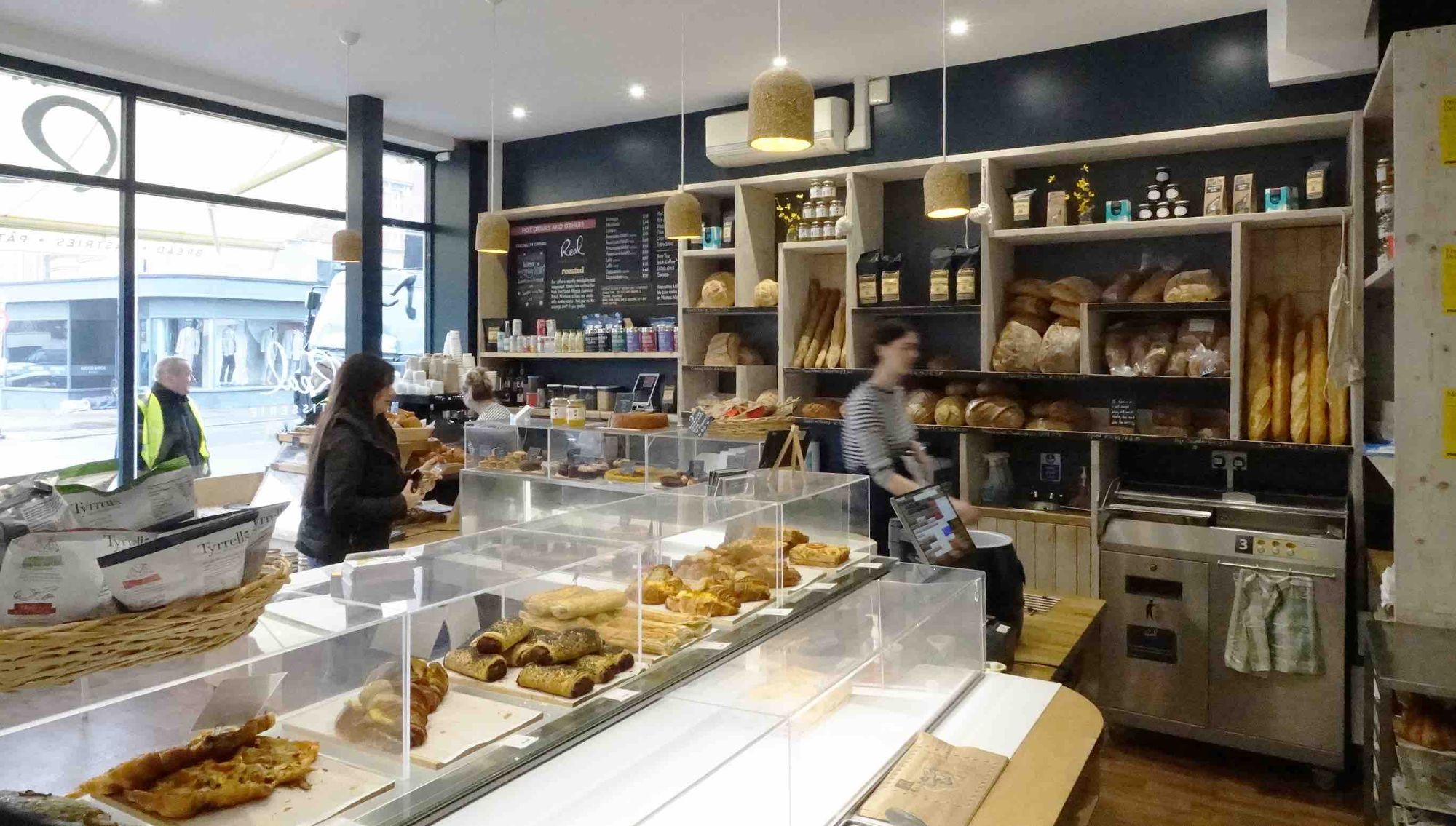
Real Patisserie have been a loyal and regular client since 2016. I've loved helping them show their ethos through their spaces.
In the background I've assisted in the layout of their new offices in Southwick. After many years of producing their wholesale bakery from the rather special industrial building in central Brighton - New England House - to a seaside industrial unit in Southwick along the coast a little from Hove.
This shop had previously been a patisserie and was quickly rebranded and refitted for Real Patisserie. This was an opportunity to carry out further updates in better detail and do some building work to reconfigure the space to make the very voluminous space more intimate and add an office.
Sensible REUSE saved the client money and fit out time - the refrigerated units were in great condition, the floor and lighting was perfectly good. The retail layout needed tweaking and updates making to bring the look loosely into line with their existing bakeries.
Exciting new CIRCULAR ECONOMY materials were introduced. We used Foresso's timber terrazzo board as a decorative finish - made with recycled timber, all made using reall offcuts collected from city maintenance, local sawmills, or building sites sourced close to the Birmingham factory and produced with 100% renewable energy.
Feature lighting pendants were added, made by the innovative Finish studio Caracara Collective who use biowaste to create art. These pendants are made from orange peels collected from local supermarket orange juice machines. A nice ingredient link to the food sold in the patisserrie.
With the help of excellent local joiners Woodstar Creative we updated the display using reclaimed timber, added their signature dark blue green wall colour and added new chalkboard signage.

This low impact project saved waste using the following:
- Shopfront was reused
- Flooring was reused
- We reused the refrigerated display unit and clad it in FSC timber
- 100% low energy lighting
- Minimal VOC content paint
- FSC timber shelving
- Use of Foresso recycled timber decorative board
- Caracarra Collective orange peel lamp shades
- FSC stools
Real Patisserie, Western Road
Project type: CONCEPT, SOURCING, COLLABORATION
Total retail area - 45m²
Address - 25 Western Road, Hove
Photos - Wayne Matthews Stroud
Trades - DJ Carpentry, Kiwanda Joinery, PK Waters Sign Studio
Project steps:
- Briefing and site visit
- Interior design concept
- Design development and sourcing
- Detail drawings and specification
- Shopfront design and planning application liaison (including signage)
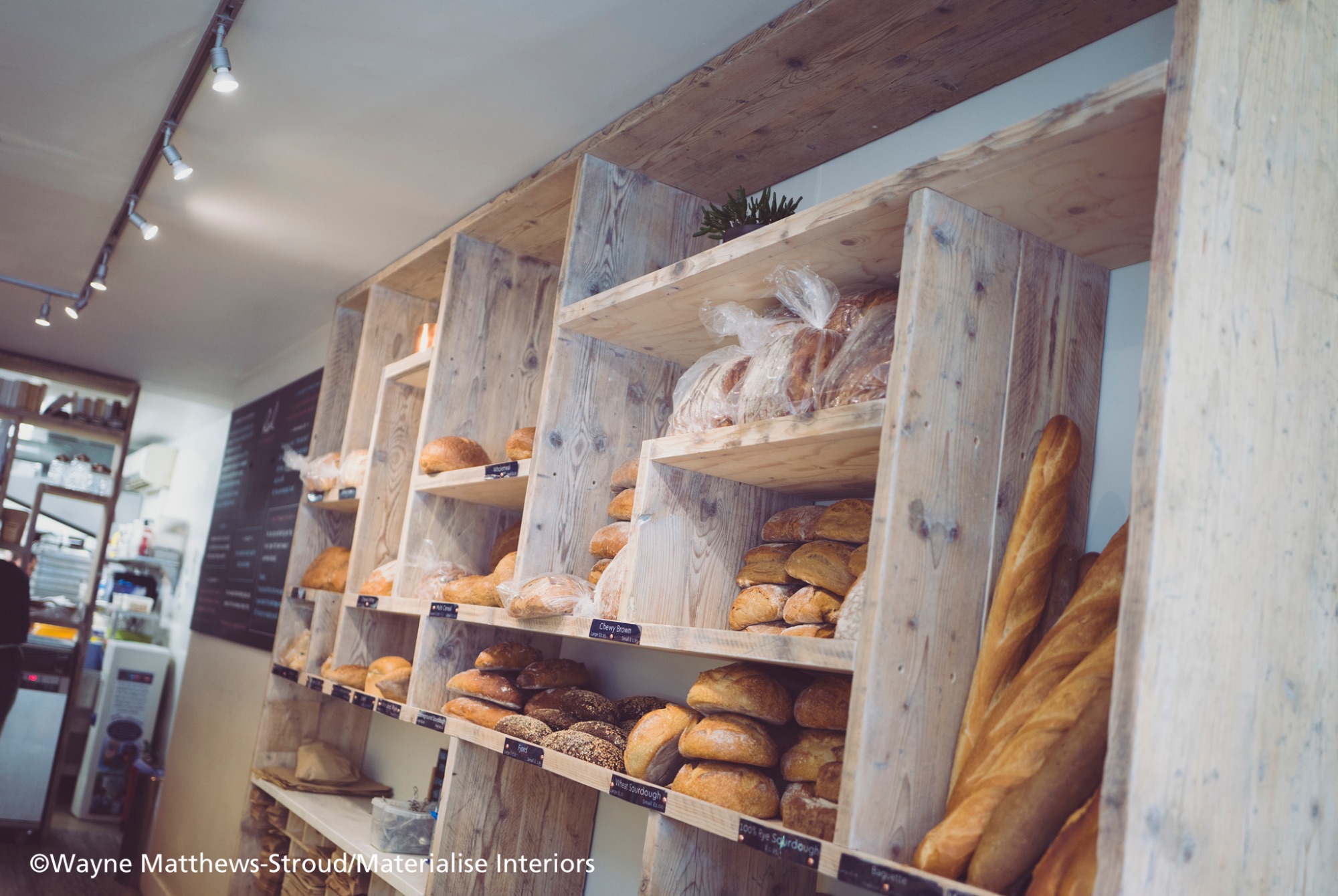
The artisan bakery Real Patisserie has been a popular part of Brighton and Hove since first opening in the late 1990s. The company had recently rebranded (by BozBoz and Stoats and Weasels) and the owners took the opportunity to update their bakeries. I was asked to update the Western Road branch both inside and out. This shop with in-house bakery is within the Brunswick Conservation Area so the shopfront had to be designed carefully and sympathetically, but also taking the opportunity to add internal lighting to the signage and adding new a projecting sign. Both were achieved by working with Brighton and Hove Council.
The interior was reworked to better fit the space but also by observing and improving customer flow. The entrance was centralised to work better for flow. A view through to the in-house bakery given by using bread shelving with views through – adding theatre. As well as rethinking finishes and lighting, the existing refrigerated display was brought up to date with timber cladding, the hot drinks area was better situated and customer seating was improved and increased. The beautiful veneer wood lights by Woodstar Creative were part of the original fit out where simply reused by repositioned to fit the new layout.
Working with DJ Carpentry, Kiwanda Joinery and PK Waters Sign Studio.
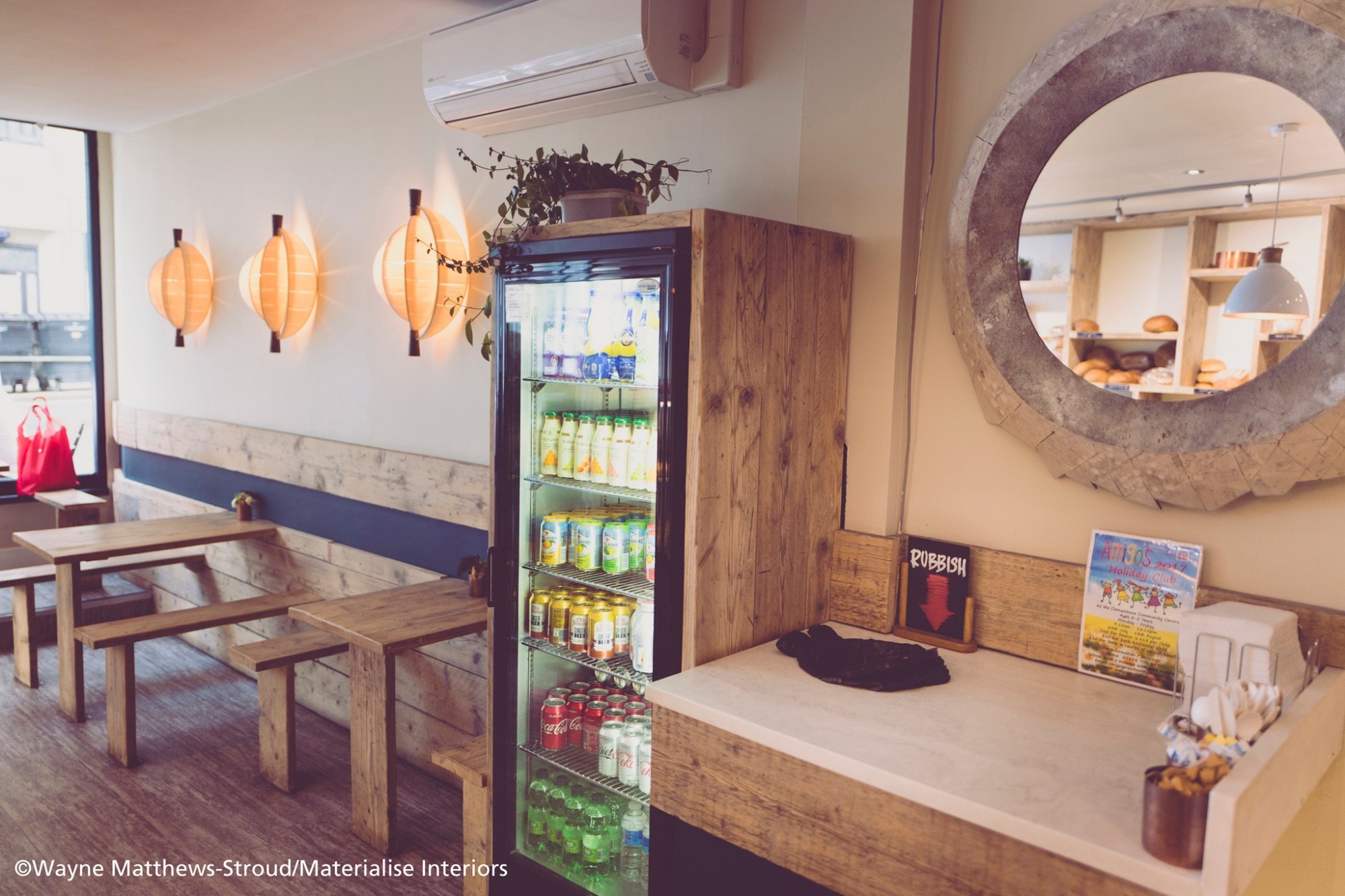
The project had the following eco credentials:
- FSC certified sustainable timber shopfront
- Retained external decorative tiling
- Recyclable flooring with 40% recycled content and very low VOC Emissions
- Reused the refrigerated display unit and clad it in FSC timber
- Reused lighting including decorative wall lights
- Minimal VOC content paint
- FSC timber seating and tables
Real Patisserie, Trafalgar Street
Project type: CONCEPT, SOURCING, COLLABORATION
Total retail area - 17.5m²
Address - 43 Trafalgar Street, Brighton
Photos - Chloe Lana
Trades - DJ Carpentry and PK Waters Sign Studio
The Trafalgar Street shop was their very first bakery and opened in 1997. I was asked to undertake this project and very much enjoyed the process working with their team and local tradespeople - implementing the new branding in another bakery for the company.
After observing customer flow in this very tightly packed and loved shop, I rejigged the layout to make it more comfortable for the high volume of customers. We added the fantastic illustration by on a wall covering showing the bakery and shop in operation by Paul Eades.
Wall finishes and lighting was updated and new fixturing added.
Working with DJ Carpentry, PK Waters Sign Studio
Project steps: ALL:
- Project steps:
- Briefing and site visit
- Interior design concept
- Design development and sourcing
- Detail drawings and specification
- Trade liaison
- Client binder
- Shopfront signage design
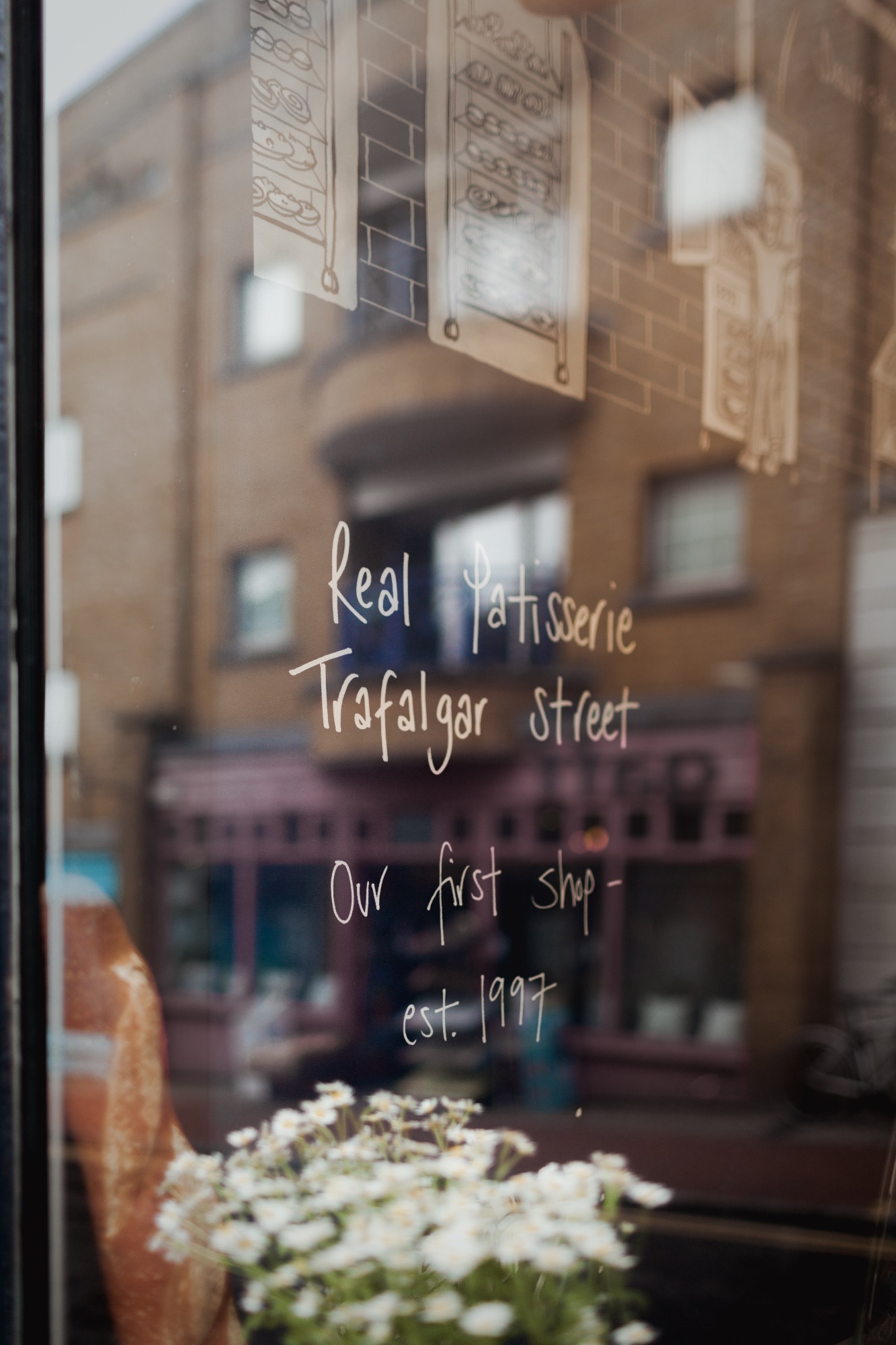
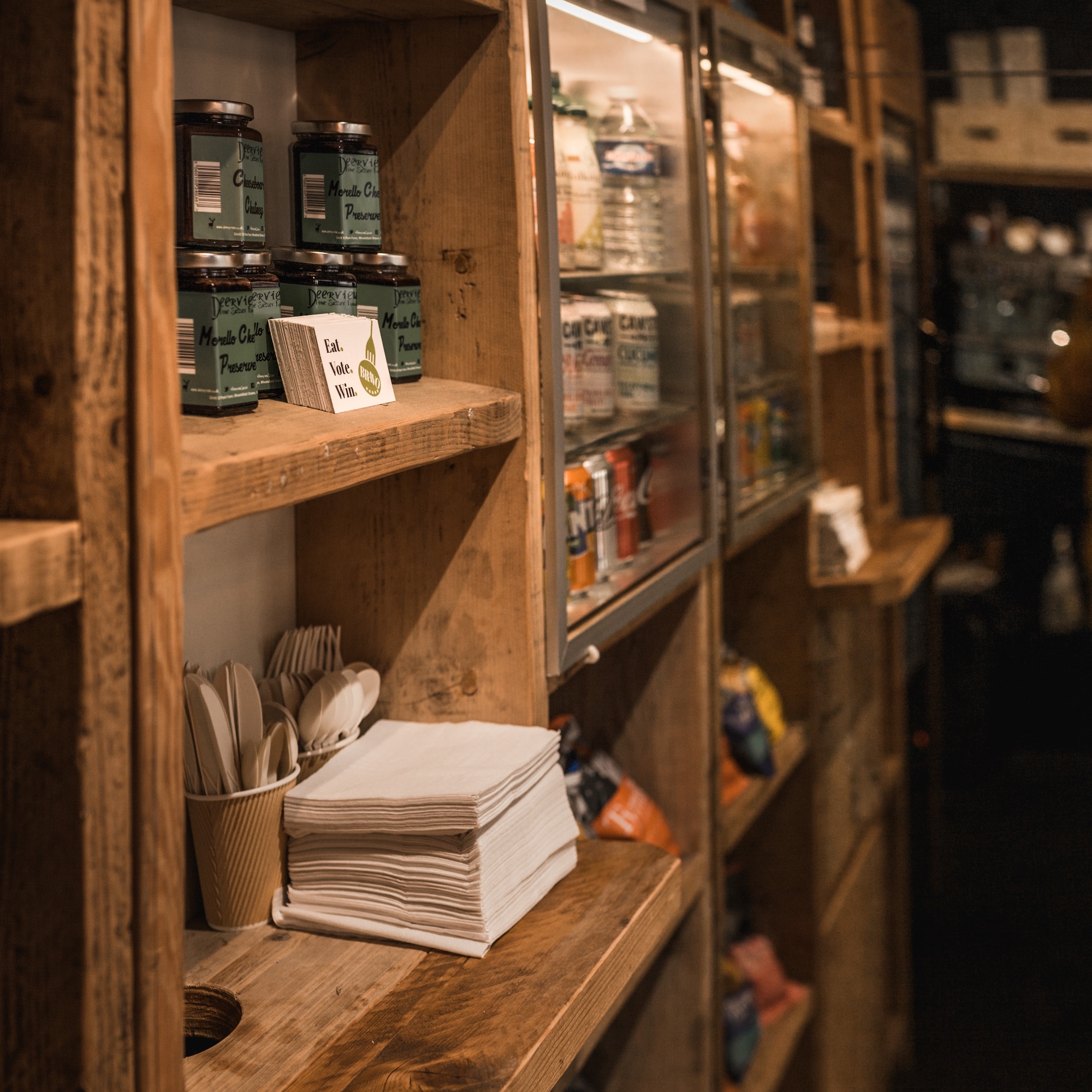
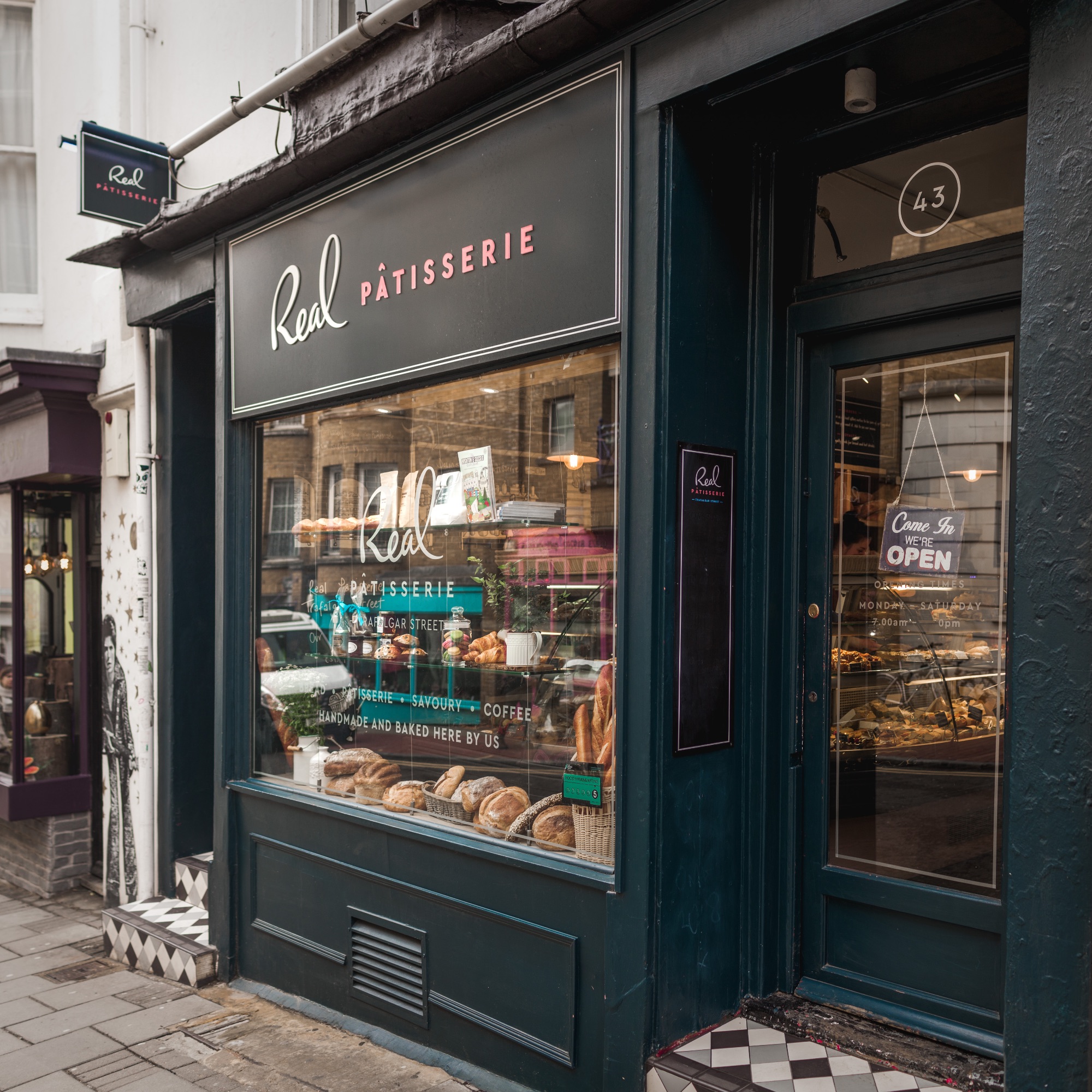
The following planet friendly steps were taken in the renovation:
- Refinished the existing shopfront instead of replacing it
- Reused the flooring
- Reused the refrigerated display unit and clad it in FSC timber
- Reused the lighting
- Minimal VOC content paint
- Repositioned and reused reclaimed timber fixturing
Real Patisserie, Broadwater Street West
Project type: CONCEPT
Total retail area - 25m²
Address - 12 Broadwater St West, Worthing

Project steps: ALL:
Project steps:
Briefing and site visit
Interior design concept
Design development and sourcing
Detail drawings and specification


