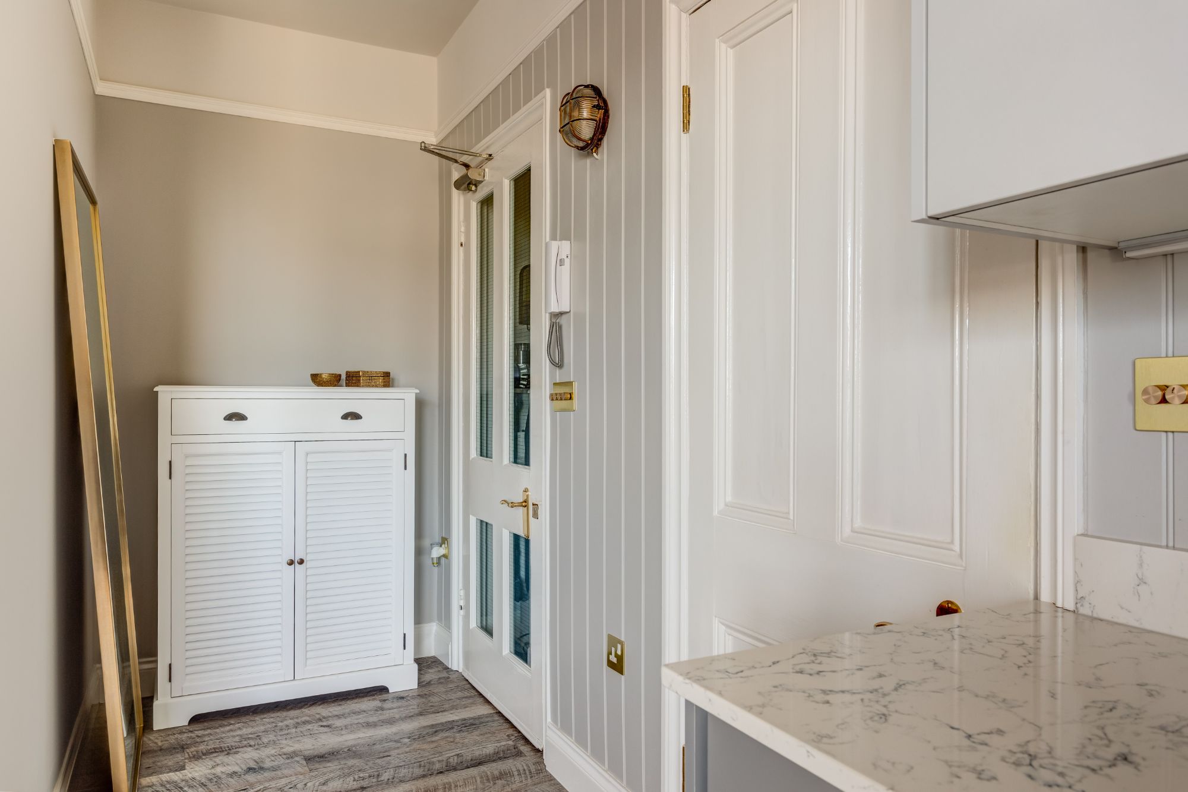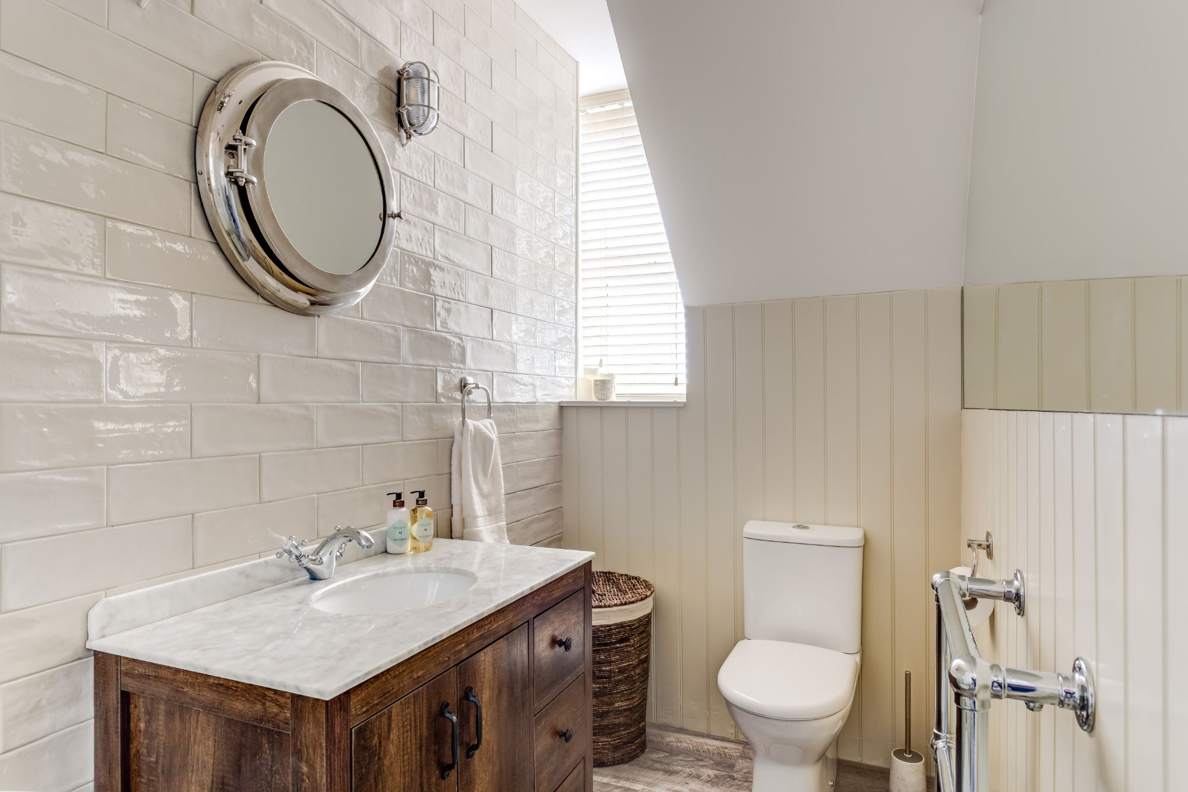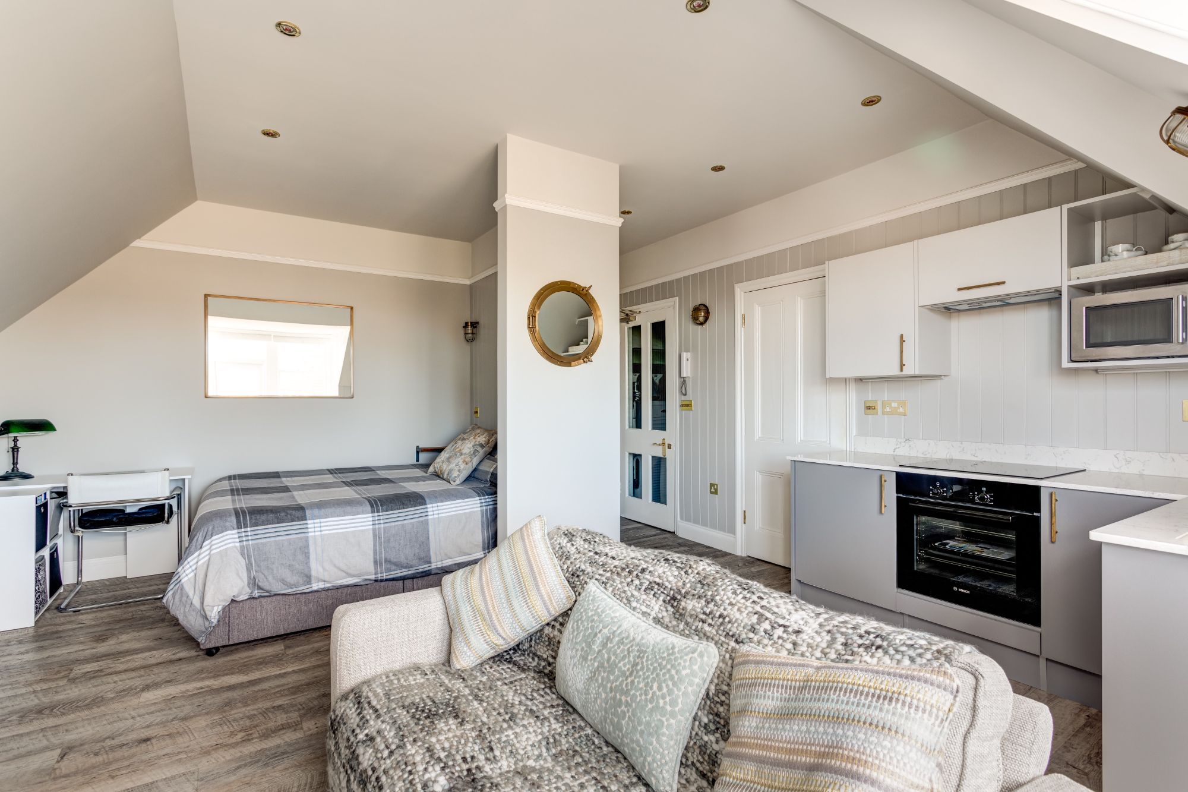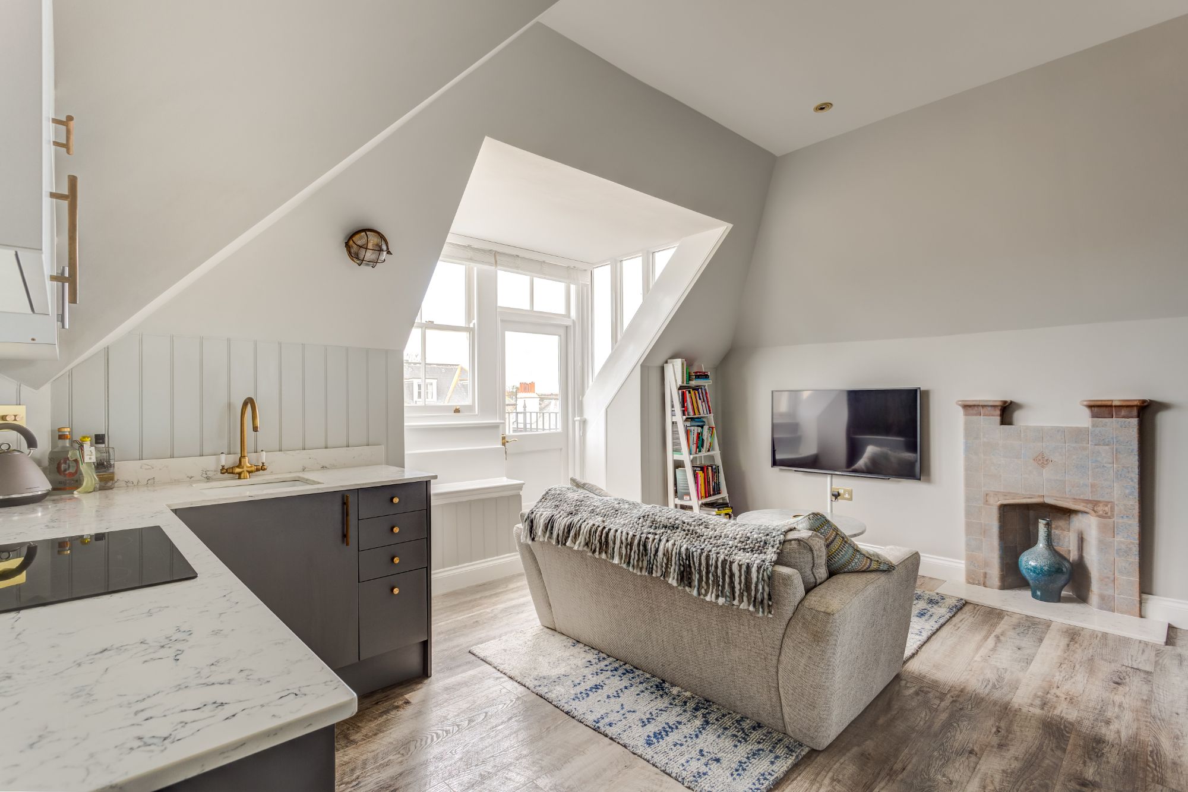Third Avenue apartment
Project type: CONCEPT, SOURCING, COLLABORATION.
Total area - 35m²
Scope: Apartment update
Address - Hove, Sussex
Client - Private property developer
Refresh of a seaside penthouse apartment
A property developer client asked for my help converting a sunny top floor apartment with balcony in one of Hove's special avenue mansions within the Conservation Area.
Adjacent to the Hove Lawns and sea, and west facing for optimising the sunset and golden light.
⭐️ To optimise the space - use of the same flooring throughout in 40% recycled content LVT, made in the UK.
⭐️ The living space was opened up and better laid out to suit the position of the room and the uses within it. Arrange around original fireplace focal point
⭐️ Use of non-animal tested paints throughout
⭐️ New kitchen in FSC timber with warm metal finishes
Project steps:
- Briefing and site visit
- Interior design concept
- Design development and sourcing
- Detail drawings and specification
- Trade liaison

The following elements were incorporated into the design:
Using small businesses including local
Non-animal tested paint
UK made bespoke sofa
Upholstery in 100% recycled post consumer PET
FSC timber cladding and kitchen
UK made tiles





