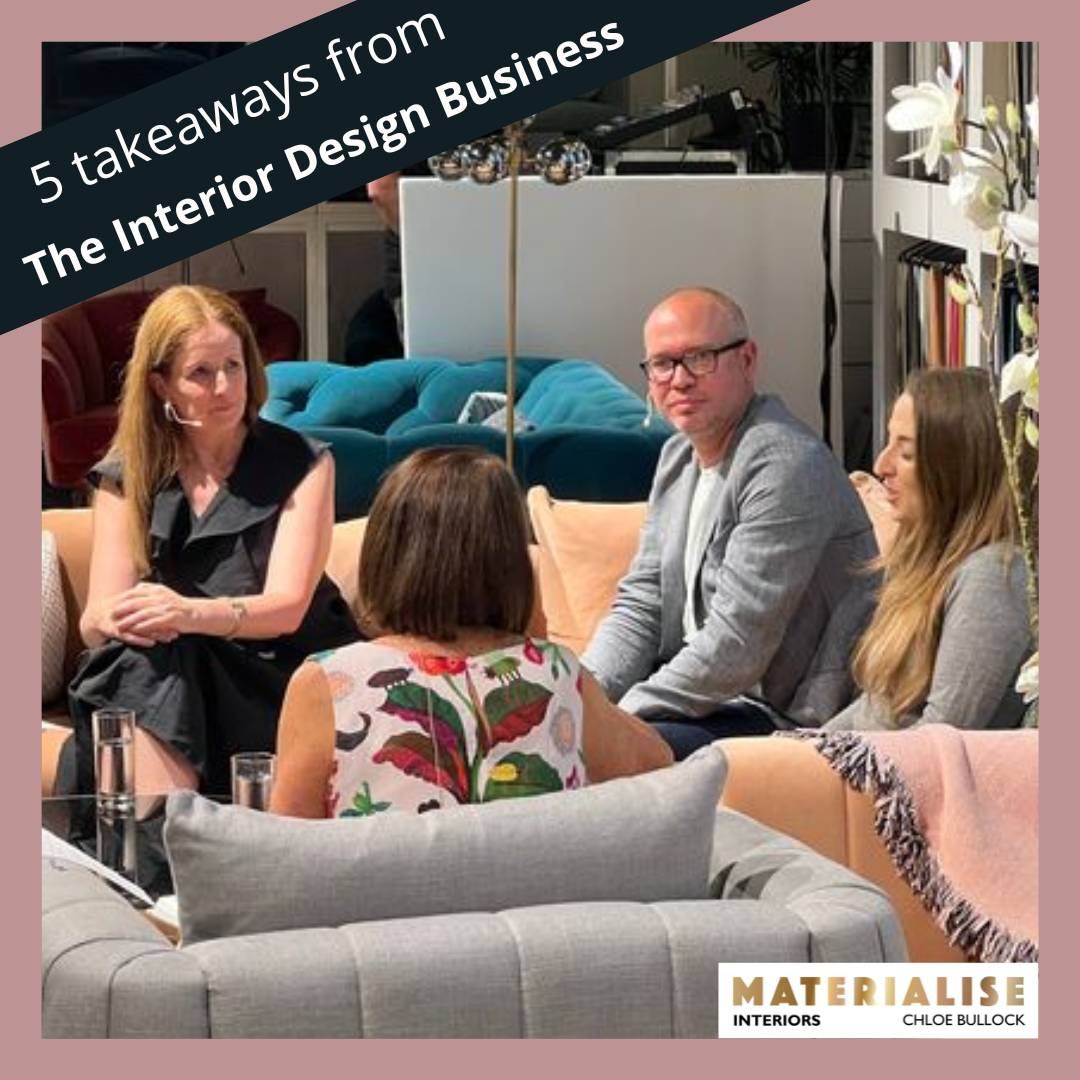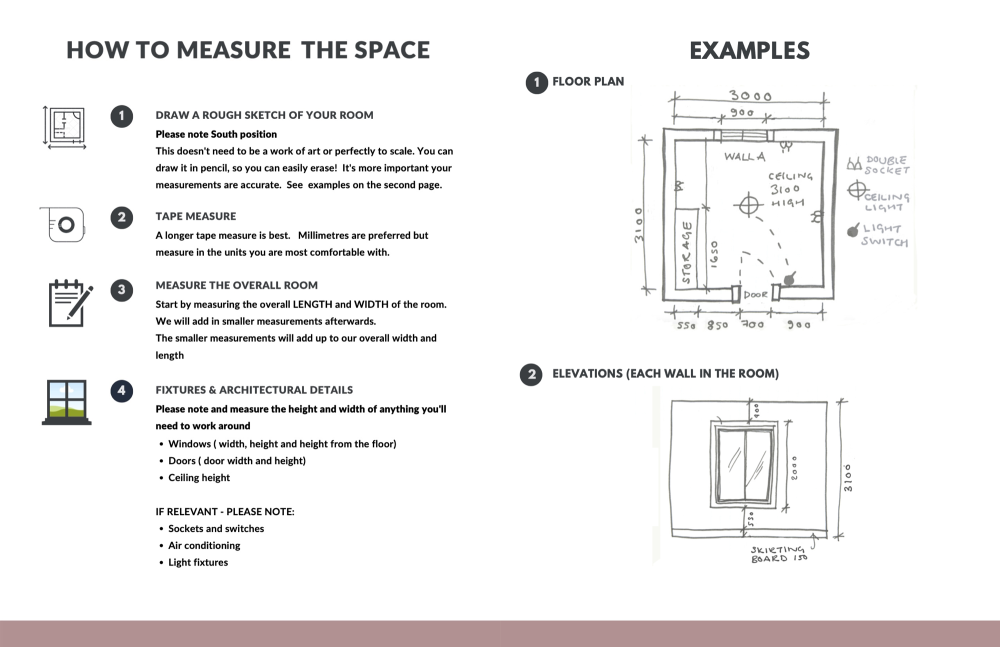Interior Design Business podcast 'Sustainability: Your Questions Answered' - My FIVE TAKEAWAYS
Posted on
Five takeaways from The Interior Design Business podcast
'Sustainability: Your Questions Answered'
It was great to be invited on to The Interior Design Business podcast again. A little different to last time which was mid Lockdown and via Zoom.... this was a live recording complete with an audience at the Chelsea showroom of sofa.com.
Past BIID president Susie Rumbold moderated the discussion with fellow designers Alexandra Jurkiewicz, Creative Lead at Helen Green Design and David Chenery, founder and director of Object Space Place. Here’s the recording.
- 'Sustainability' has so many interpretations and approaches - the three of us demonstrate that. It may feel daunting to step into - find what works for you and don't waiting until you can do it perfectly. Designers and suppliers - please sign the Interior Design Declares pledge and learn with us.
- The best interior is one that exists - so be creative and reuse and show off your creativity. There's lots of great storytelling as a result.
- Susie's had bad experience with recycled PET rugs - but don't let that put you off. Retrieved sea plastic including PET and 'ghost' fishing nets are a great source of yarn used for carpets and fabrics. I'm very happy to use recycled problem-solving plastics while they are here - but obviously reduction of the source is what's desperately needed.
- Resale values and ability to repair are really important factors when making decisions. Buy better. Buy preloved.
- We need to break the resource using traditional ways of doing things - there are multiple approaches. I'm adding David's book recommendation to my book queue... Rory Sutherland's Alchemy: The Surprising Power of Ideas That Don't Make Sense


